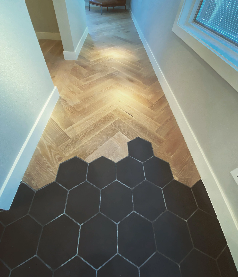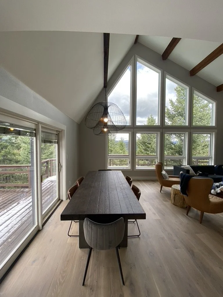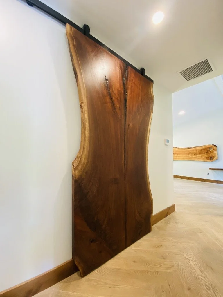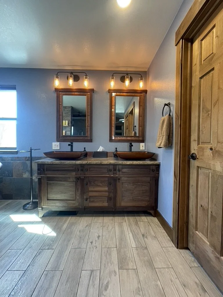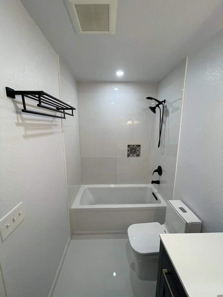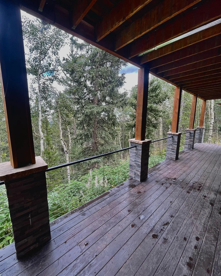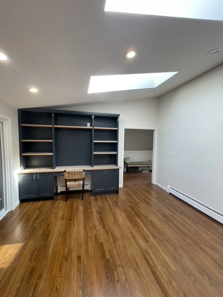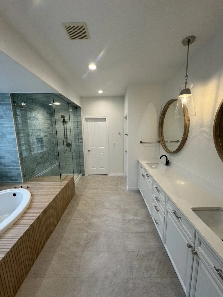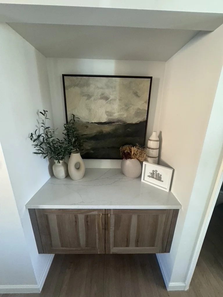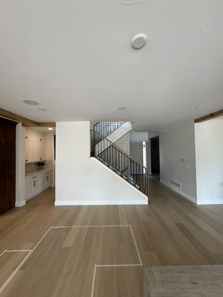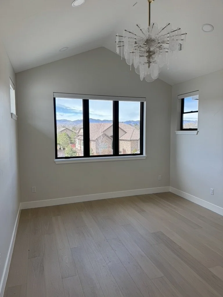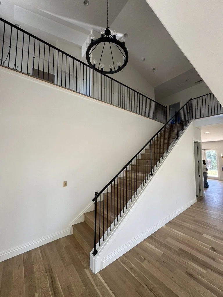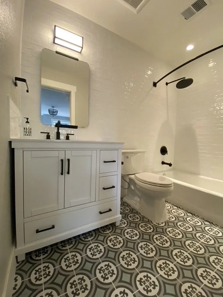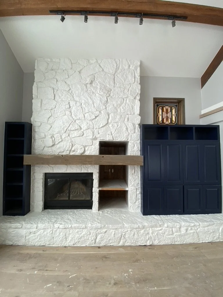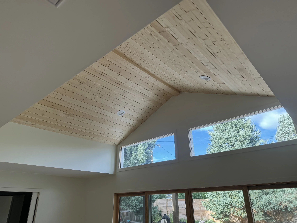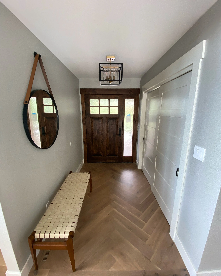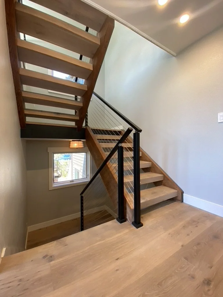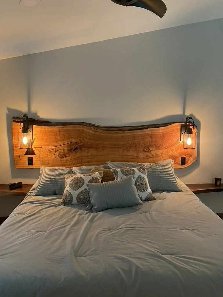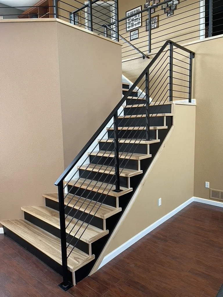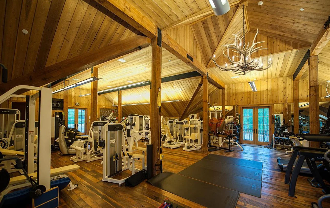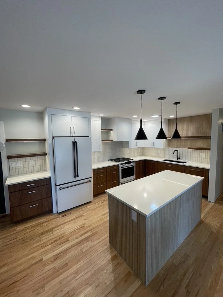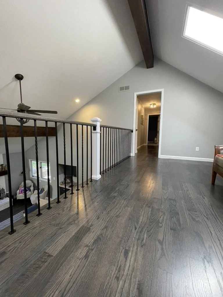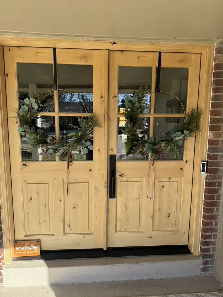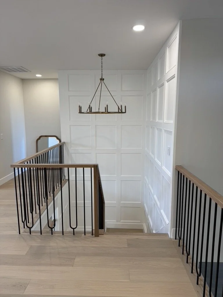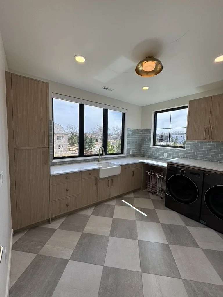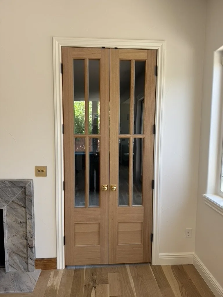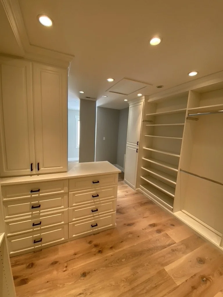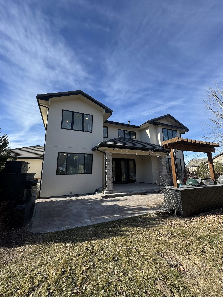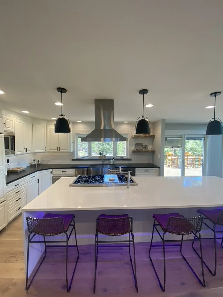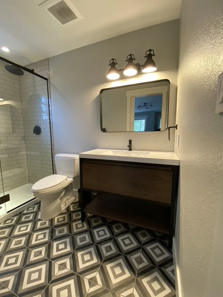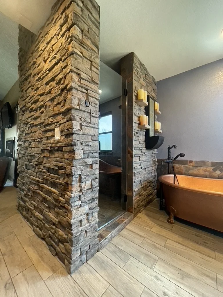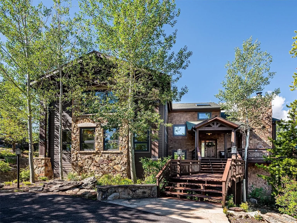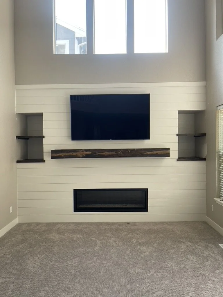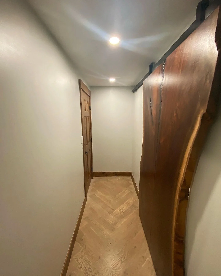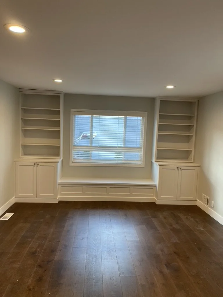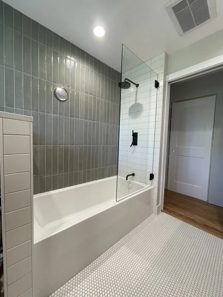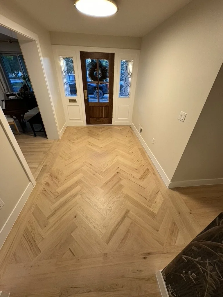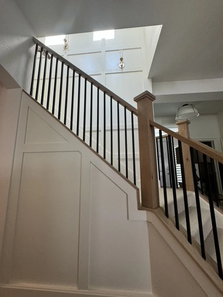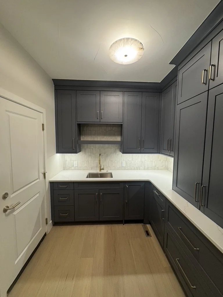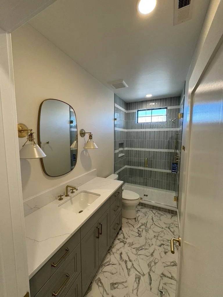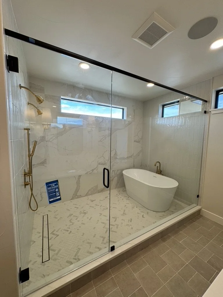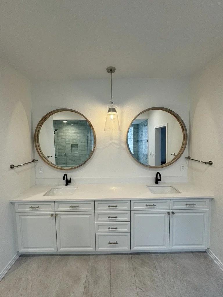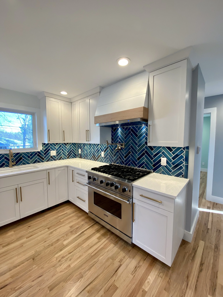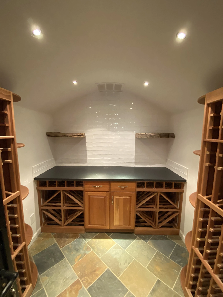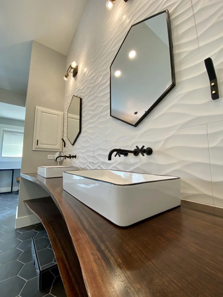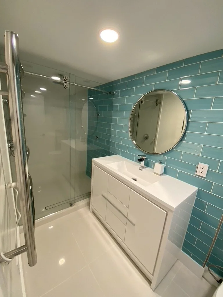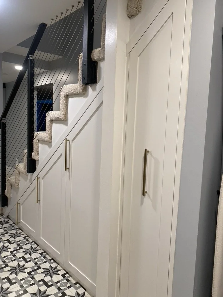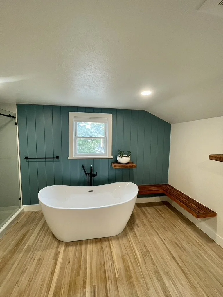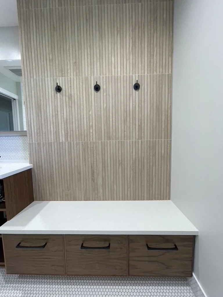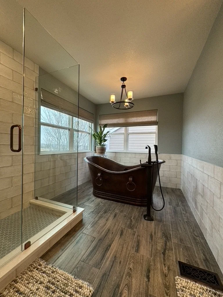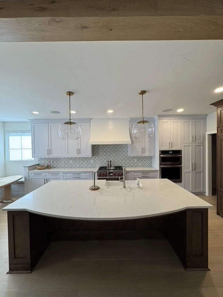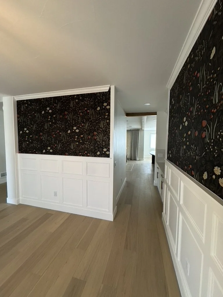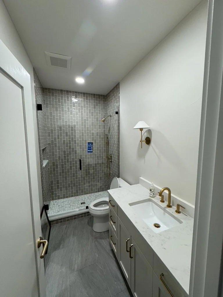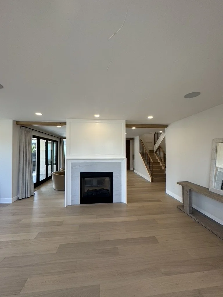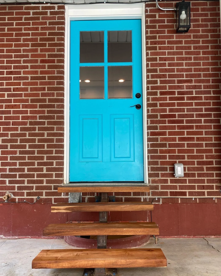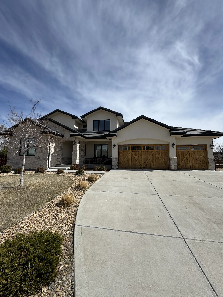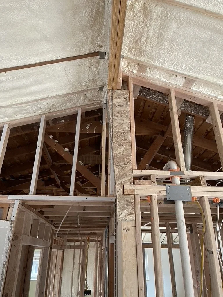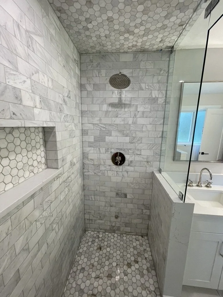
At Vacker, we specialize in custom home renovations new builds and additions. We deliver high end craftsmanship and attention to detail to stand the test of time.
Built With Craftsmanship and Purpose
Our mission
We deliver exceptional craftsmanship to create high end spaces in our homes that will deliver a unique look built with quality in mind. Our goal is to build a partnership with our clients and make their home unique to them.
Our Services
Custom Builds
In our ground up builds we offer a comprehensive approach encompassing design, planning, site preparation, and various construction phases. You can trust our team throughout the entire process to create a well-built space with expert craftsmanship.
Full Remodels, Basement Finishes and Additions
Our team loves to recreate spaces in your current home or add more space for a growing family. We specialize in mid-century moderns with open floor plans, vault ceilings and a strong connection between indoor and outdoor spaces.
Kitchen or Bathroom Renovations
If you’re looking to spruce up only one space of your home, we can add unique design and craftsmanship that will leave you wanting to do more projects in the future.
Your Questions, Answered
How do you price projects?
After an on-site consultation, we provide a detailed scope and cost breakdown. All work is invoiced in clear milestones, so you only pay for completed phases.
Do you handle permits and inspections?
We manage the entire compliance process—permits, code checks, and inspections—so your project moves forward without administrative delays. We partner with designers, structural engineers and architects to create a seamless logistical phase for submission.
Let’s Bring Your Vision To Life
Ready to discuss your project? Reach out, and we’ll schedule a consultation to explore options, timelines, and next steps.
Our Team
Evan Ljunghag
President, Owner
Evan Grew up in the construction world. His father owned a custom wood and hardwood flooring company in Aspen, Colorado that he spent summers working for. After getting out of Marine Corps, he went back to his roots and starting building homes. He has a an extreme eye for details and holds his crews to the highest standards on the job-site.
Matt Pennel
Foreman, Project Manager
Matt also has decades of building experience. He grew up painting with his dad and then went in to the custom cabinet business, before coming to Vacker to build homes. His communication and scheduling skills are unmatched and will keep you aware of all situation throughout your project as well as get you back into your space in a timely manner. His dedication to your satisfaction is his number one priority.
Gavin Fletcher
Foreman, Project Manager
Gavin has been with Vacker since he graduated from high school. Gavin has learned under Evan and has a knack for quality and managing crews to get your project completed with high level of professionalism and quality.

